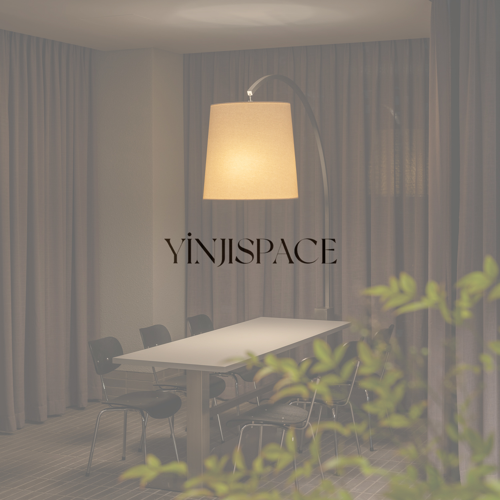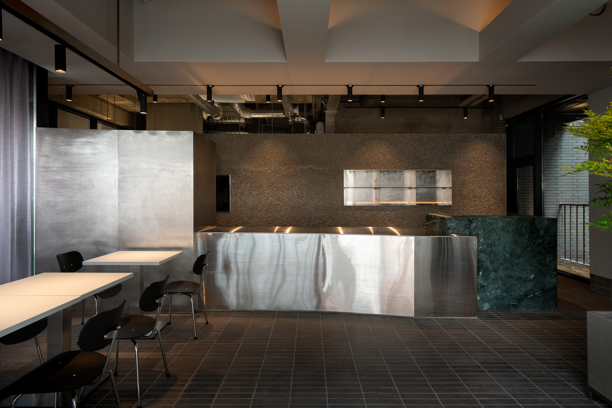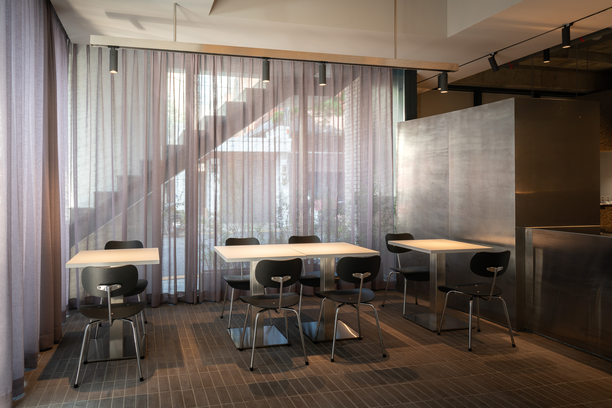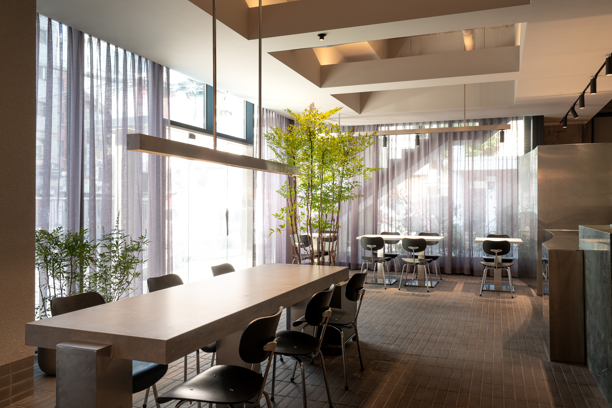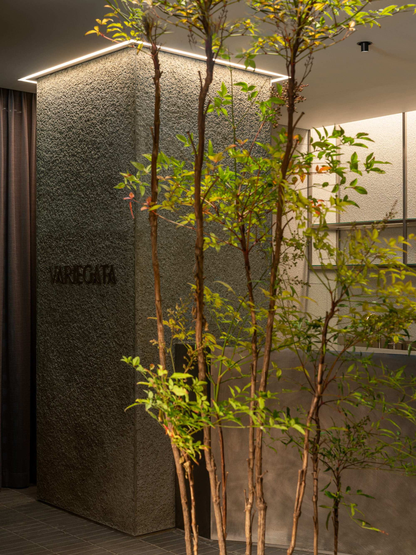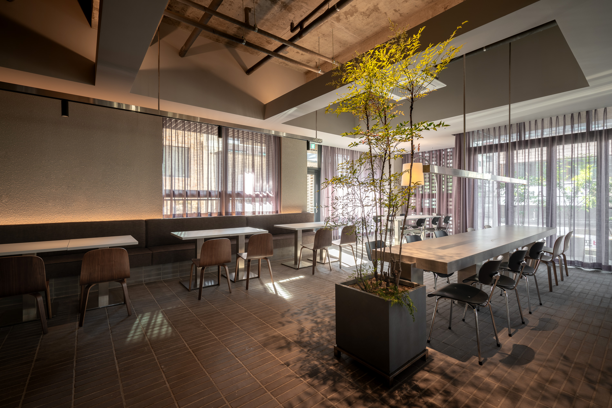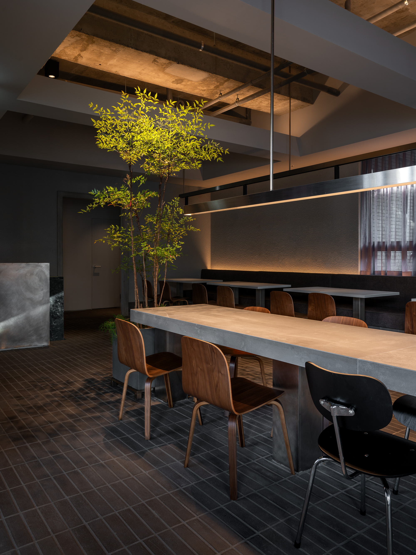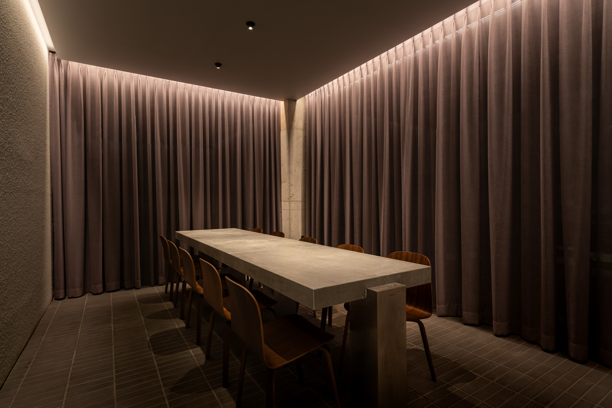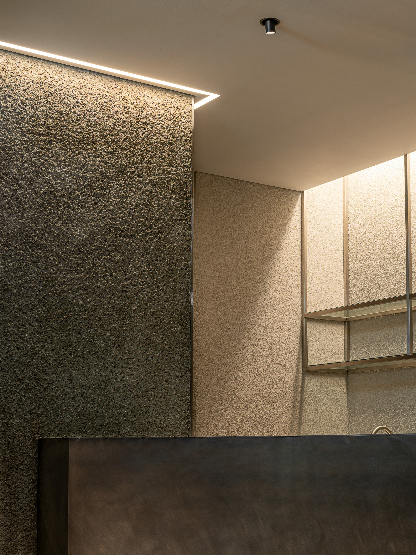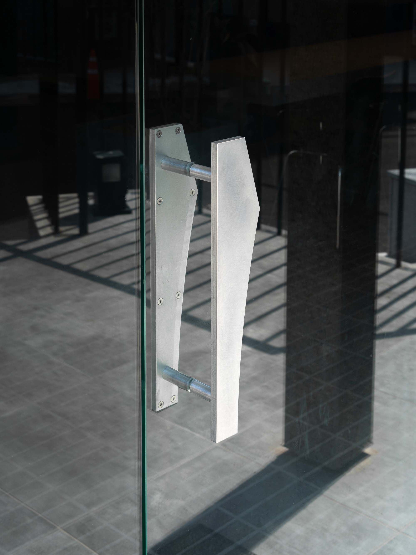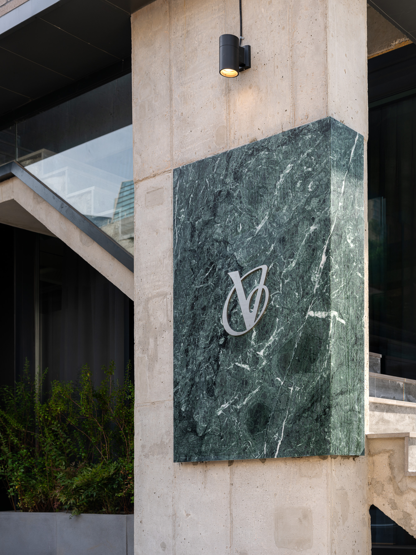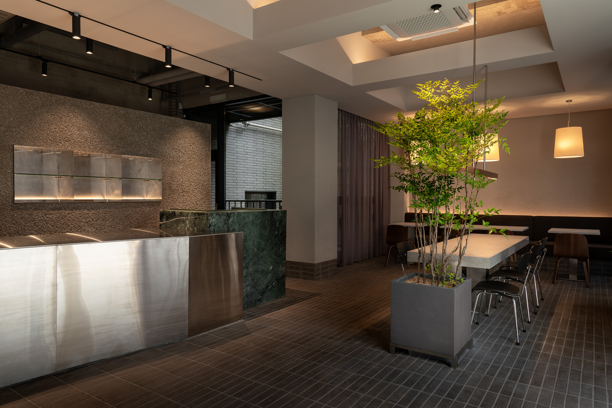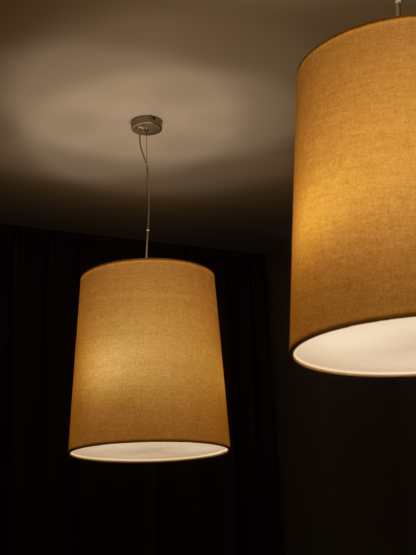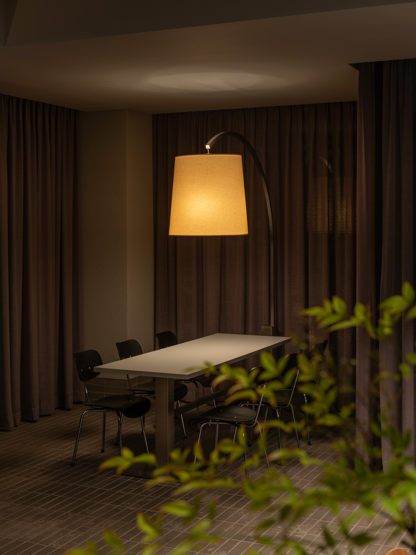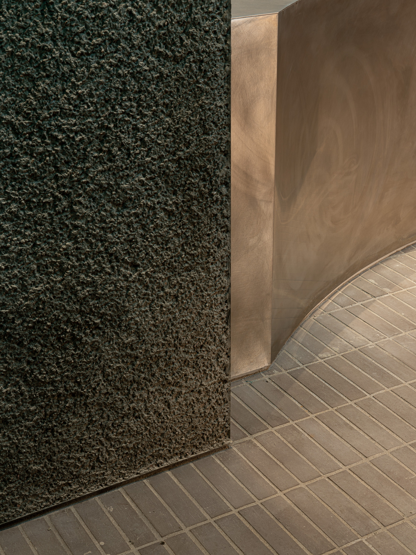Variegata
Usage : Restaurant
Floor area : 214.5 sqm
Location : Banpo-dong, Seoul
Year : Aug, 23
Object : OBJECT LEUCI
Photo : Cho Donghyun
‘바리에가타’는 이질적인 색상이 부분적으로 나타나는 식물의 돌연변이 적 특성을 일컽는다.
"Variegata" refers to the atypical characteristic of plants where heterogeneous colors appear partially.
Located in the back alley commercial district of Banpo-dong, this space resembles white spots blooming heterogeneously on green leaves, creating an unconventional and peculiar atmosphere compared to the surrounding Korean and barbecue restaurants.
The concept is 'Nature Strange,' embracing a sense of atypical naturalness.
The space is composed of a combination of unconventional elements. Unfamiliar finishes such as brick floors and unique patterns of marble used for exterior materials provide visitors with an unfamiliar experience. Tall plants and subtle lighting contribute to a sense of familiarity and relaxation.
The simple structure and furniture undergo heterogeneous transformations depending on their combinations. The new facility constructed atop the existing building was built by stacking without covering all walls and ceilings.
Utilizing the axis of the existing architecture, the pillar on which the dumbwaiter rises is encased in rough concrete, and counters and service tables are strategically placed to objectify and seamlessly express a composition that may appear arbitrary. Additionally, the form of the structure and furniture is simplified to maintain a clean design while creating variations in height, size, and juxtaposition for diverse configurations.
Even in the combination of familiar materials and colors, efforts were made to present an atypical appearance. When using metal, a combination of rough and smooth finishes was employed to alleviate monotony, and despite the prevalence of gray in the overall finish, different tones and textures were used to provide a rich color experience within the same color.
It is hoped that the delicately composed elements will create an environment that becomes an atypical source of inspiration, allowing users to feel a sense of relaxation in the future.
![]()
Usage : Restaurant
Floor area : 214.5 sqm
Location : Banpo-dong, Seoul
Year : Aug, 23
Object : OBJECT LEUCI
Photo : Cho Donghyun
‘바리에가타’는 이질적인 색상이 부분적으로 나타나는 식물의 돌연변이 적 특성을 일컽는다.
반포동 골목상권에 생겨난 이 공간은 마치 초록색 잎사귀에 이질적으로 얼룩덜룩하게 피어있는 흰색 반점처럼 보인다.
한식당과 고깃집들이 즐비한 동네 골목상권에 퓨전 양식당인 바리에가타는 주변에 비해 비일상적이고 이질적인 분위기를 자아낸다.
컨셉은 ‘Nature Strange’ 이다. 이것은 이질적인 자연스러움을 표방한다.
공간은 비일상적 요소들의 조합으로 구성되어 있다.
외장재로 쓰이는 벽돌로 이루어진 바닥이나 독특한 패턴의 대리석 등, 낯선 마감재들은 이 공간을 방문하는 사람들에게 익숙하지 않은 경험을 준다. 그리고 키가 큰 식물들과 은은한 조명들은 익숙한 편안함과 여유를 준다.
단순한 형태의 구조와 가구는 서로 간의 조합에 따라 이질적으로 변모한다.
기존 건물 위에 새로 만들 시설과의 조합은 모든 벽과 천장을 덮지 않고 재구축하는 방식으로 쌓아갔다.
건축이 가지고 있는 축을 활용하되 그것의 형태는 건드리지 않고 덤웨이터가 올라오는 기둥은 거친 마감의 콘크리트로 감싸고 주변에 카운터와 서비스 테이블을 배치해 오브제화함으로써 작위적일 수도 있는 구성을 자연스럽게 표현했다. 또한 구조와 가구의 형태를 단순화하여 간결한 디자인은 유지하되 높고 낮음, 크고 작음의 경중을 두고 병치하여 다양한 구성으로 보일 수 있게 했다.
익숙한 재료와 색상의 조합에도 이질적으로 보일 방법을 고민했다.
금속을 사용할 때도 거친 마감과 매끈한 마감을 동시에 사용하여 같은 마감의 밀도가 높더라도 지루함을 덜어주게 했고, 전반적인 마감의 색상이 회색이 많지만 각각 톤과 재질의 느낌을 달리하여 같은 색상 안에서 풍부한 색감을 느낄 수 있게 했다.
섬세하게 구성된 요소들이 이질적인 설렘이 되어 앞으로 사용자들에게 여유를 느끼게하는 공간이 되길 바란다.
"Variegata" refers to the atypical characteristic of plants where heterogeneous colors appear partially.
Located in the back alley commercial district of Banpo-dong, this space resembles white spots blooming heterogeneously on green leaves, creating an unconventional and peculiar atmosphere compared to the surrounding Korean and barbecue restaurants.
The concept is 'Nature Strange,' embracing a sense of atypical naturalness.
The space is composed of a combination of unconventional elements. Unfamiliar finishes such as brick floors and unique patterns of marble used for exterior materials provide visitors with an unfamiliar experience. Tall plants and subtle lighting contribute to a sense of familiarity and relaxation.
The simple structure and furniture undergo heterogeneous transformations depending on their combinations. The new facility constructed atop the existing building was built by stacking without covering all walls and ceilings.
Utilizing the axis of the existing architecture, the pillar on which the dumbwaiter rises is encased in rough concrete, and counters and service tables are strategically placed to objectify and seamlessly express a composition that may appear arbitrary. Additionally, the form of the structure and furniture is simplified to maintain a clean design while creating variations in height, size, and juxtaposition for diverse configurations.
Even in the combination of familiar materials and colors, efforts were made to present an atypical appearance. When using metal, a combination of rough and smooth finishes was employed to alleviate monotony, and despite the prevalence of gray in the overall finish, different tones and textures were used to provide a rich color experience within the same color.
It is hoped that the delicately composed elements will create an environment that becomes an atypical source of inspiration, allowing users to feel a sense of relaxation in the future.
