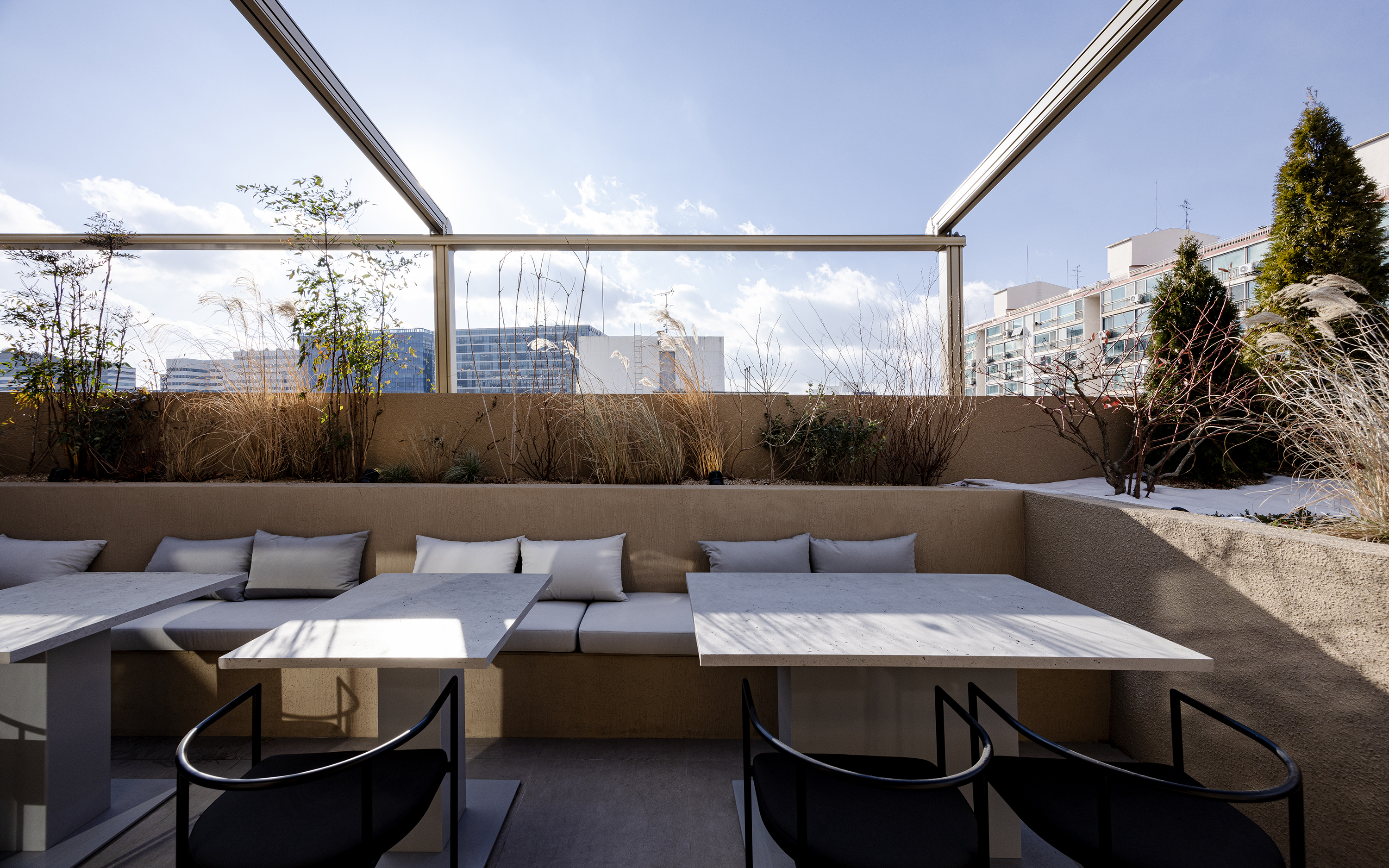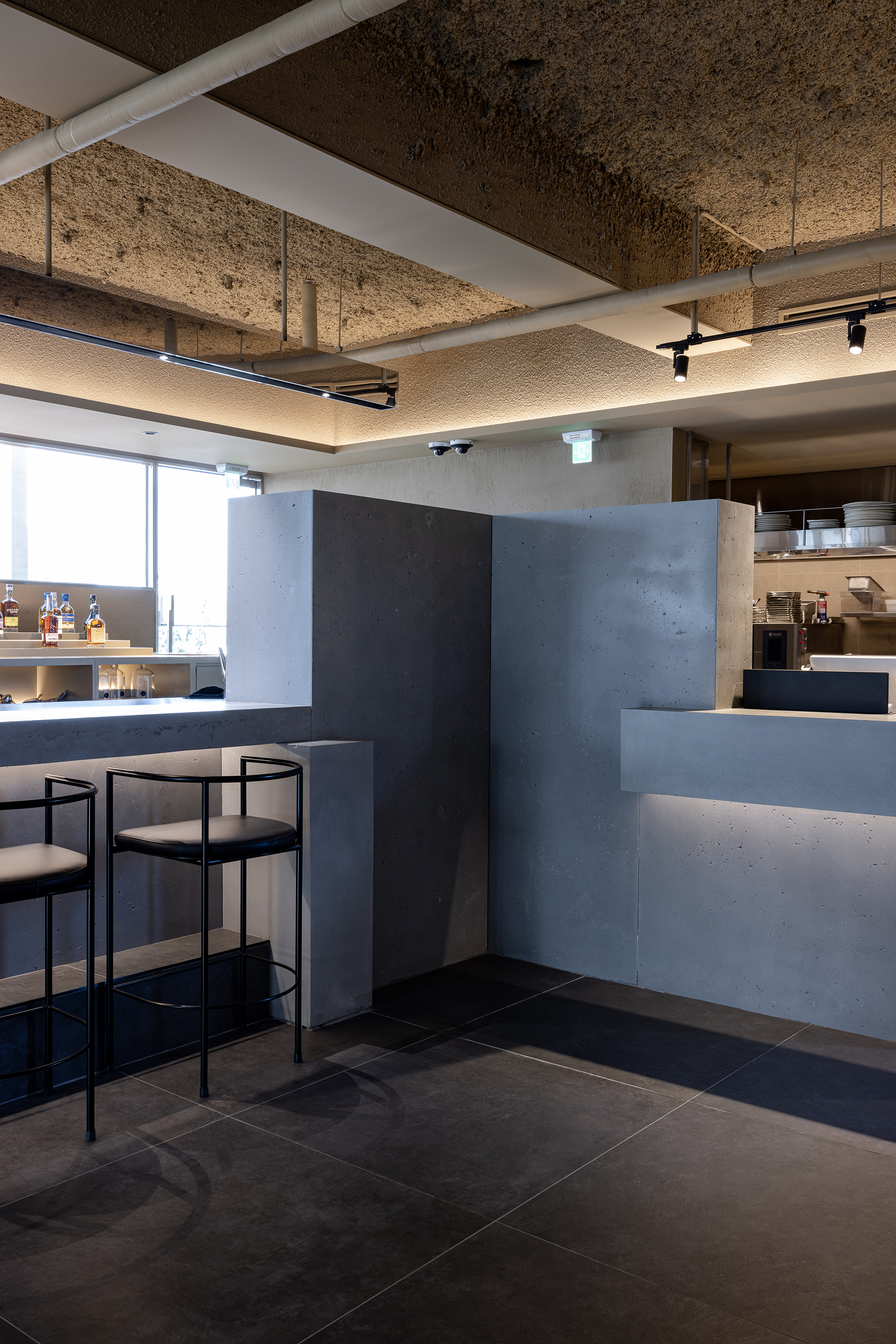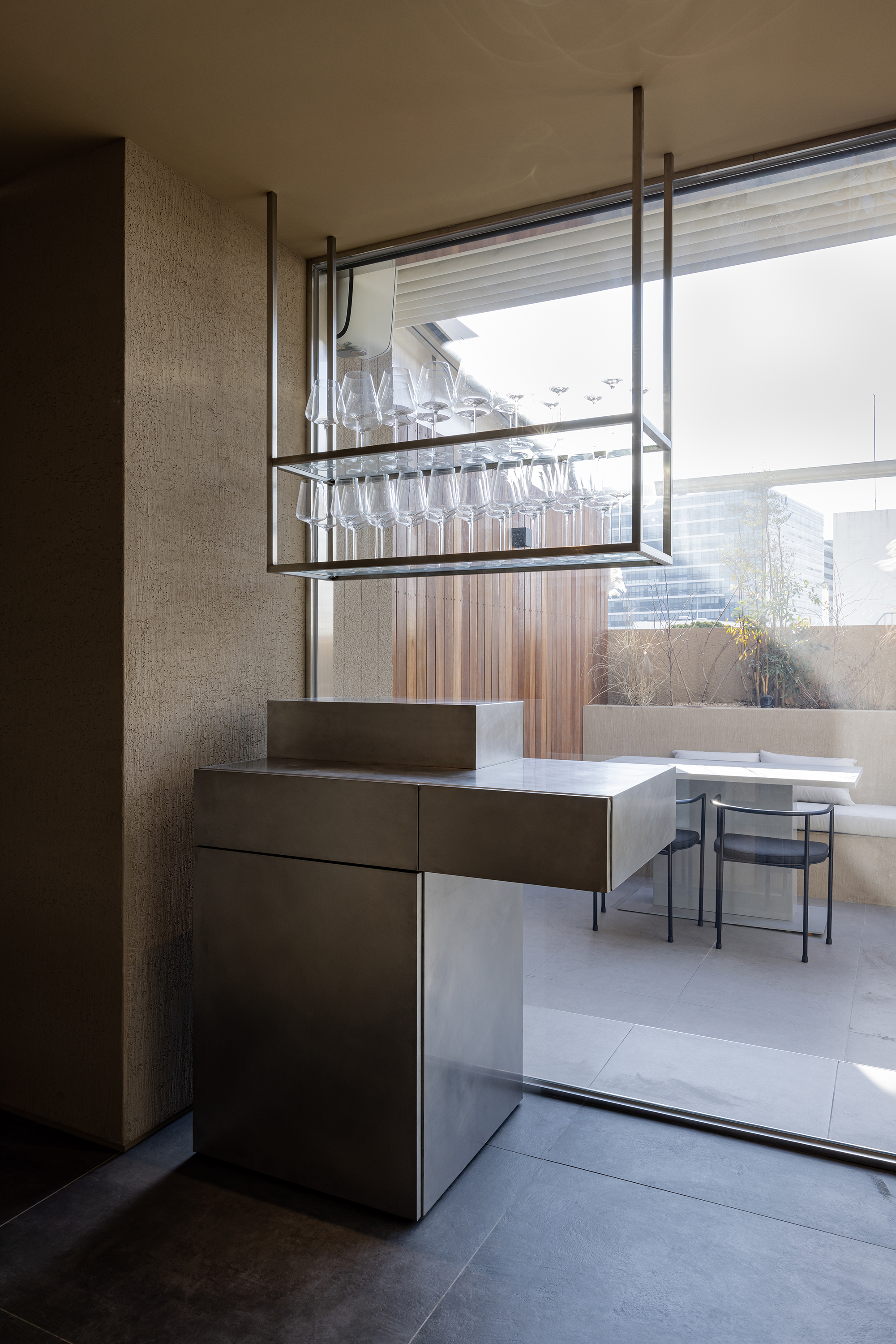OILH Seoul
Usage : Lounge bar
Floor area : 325 sqm
Location : Munjeong-dong, Seoul
Year : Dec, 22
Photo : Han sunghoon
기계처럼 짜맞춰 숨 막힐듯 꽉 찬 도시, 여유와 시간을 즐길 수 있는
오아시스 같은 라운지 바.
A lounge bar reminiscent of an oasis, contrasting with the tightly packed city that breathes mechanically, offering space to enjoy leisure and time.
Imagining a place where one can take a step back from Seoul's fast-paced environment, leisurely explore the surroundings, and savor time as if in an oasis, the design includes both the comfort of indoor shadows and the vibrancy under the sunlight on the rooftop lounge.
Firstly, the interior is comprised of a bar, kitchen, and private dining room (PDR). With a structure where drinks and dishes are prepared indoors and served on the terrace, a long central bar table is arranged to facilitate easy movement to the outdoors and PDR while symbolizing the entrance to the space.
The individual forms are designed to be simple yet bold, ensuring each piece has a distinctive presence. The exterior consists of a terrace and an outdoor PDR. When spending time on the terrace, the design avoids encroaching elements from the surrounding environment onto our space. As observers, the eye level is raised above the usual height, allowing for a vantage point to observe the surroundings while strolling on the terrace or utilizing the space while seated.
The color palette and textures of the space draw inspiration from the hues found in ancient canyons in other countries, such as the colors of rocks, stones, sand, and mud. Utilizing stucco, concrete, and natural stone, the design aims to achieve warm tones while maintaining a cool and majestic ambiance.
Usage : Lounge bar
Floor area : 325 sqm
Location : Munjeong-dong, Seoul
Year : Dec, 22
Photo : Han sunghoon
기계처럼 짜맞춰 숨 막힐듯 꽉 찬 도시, 여유와 시간을 즐길 수 있는
오아시스 같은 라운지 바.
서울의 빠름과는 한 걸음 뒤에있는 휴양하듯 주변을 구경하고 시간을 즐기듯 여유를 느낄 수 있는 공간을 상상했고, 내부의 그늘속 안락함과 외부의 일광아래 활기를 가진 루프탑 라운지를 계획했다.
먼저, 실내는 바와 주방, PDR로 구성 되어있다.
내부에서 조주와 조리해 테라스로 서빙하는 구조이기 때문에 중앙의 바 테이블을 길게 배치하여 외부, PDR로의 이동을 용이하게 함과
동시에 공간으로 진입할때 상징성을 띌 수 있게 했다.
개체들의 조형은 간결하지만 볼드한 느낌으로 디자인해서 개체 하나하나가 존재감이 있도록 디자인했다.
실외는 테라스와 외부 PDR로 구성 되어있다.
테라스에서 시간을 보낼때 주위 환경이 우리 공간에 묻는것을 지양하고 관객으로써 주변을 관망할 수 있도록 담을 눈높이보다 높이 올려 테라스를 거닐 때, 좌석에 앉아서 공간을 이용할때 각각 보이는 환경이 다르게 디자인 했다.
공간의 색감과 질감은 타국의 오래된 협곡에서 볼 수 있는 바위, 돌,
모래, 진흙과 같은 색감을 사용했고 스터코, 콘크리트, 석재를 이용해서 따뜻한 색감을 갖고 있지만 차갑고 웅장한 느낌을 받을 수 있도록 계획했다.
A lounge bar reminiscent of an oasis, contrasting with the tightly packed city that breathes mechanically, offering space to enjoy leisure and time.
Imagining a place where one can take a step back from Seoul's fast-paced environment, leisurely explore the surroundings, and savor time as if in an oasis, the design includes both the comfort of indoor shadows and the vibrancy under the sunlight on the rooftop lounge.
Firstly, the interior is comprised of a bar, kitchen, and private dining room (PDR). With a structure where drinks and dishes are prepared indoors and served on the terrace, a long central bar table is arranged to facilitate easy movement to the outdoors and PDR while symbolizing the entrance to the space.
The individual forms are designed to be simple yet bold, ensuring each piece has a distinctive presence. The exterior consists of a terrace and an outdoor PDR. When spending time on the terrace, the design avoids encroaching elements from the surrounding environment onto our space. As observers, the eye level is raised above the usual height, allowing for a vantage point to observe the surroundings while strolling on the terrace or utilizing the space while seated.
The color palette and textures of the space draw inspiration from the hues found in ancient canyons in other countries, such as the colors of rocks, stones, sand, and mud. Utilizing stucco, concrete, and natural stone, the design aims to achieve warm tones while maintaining a cool and majestic ambiance.


















