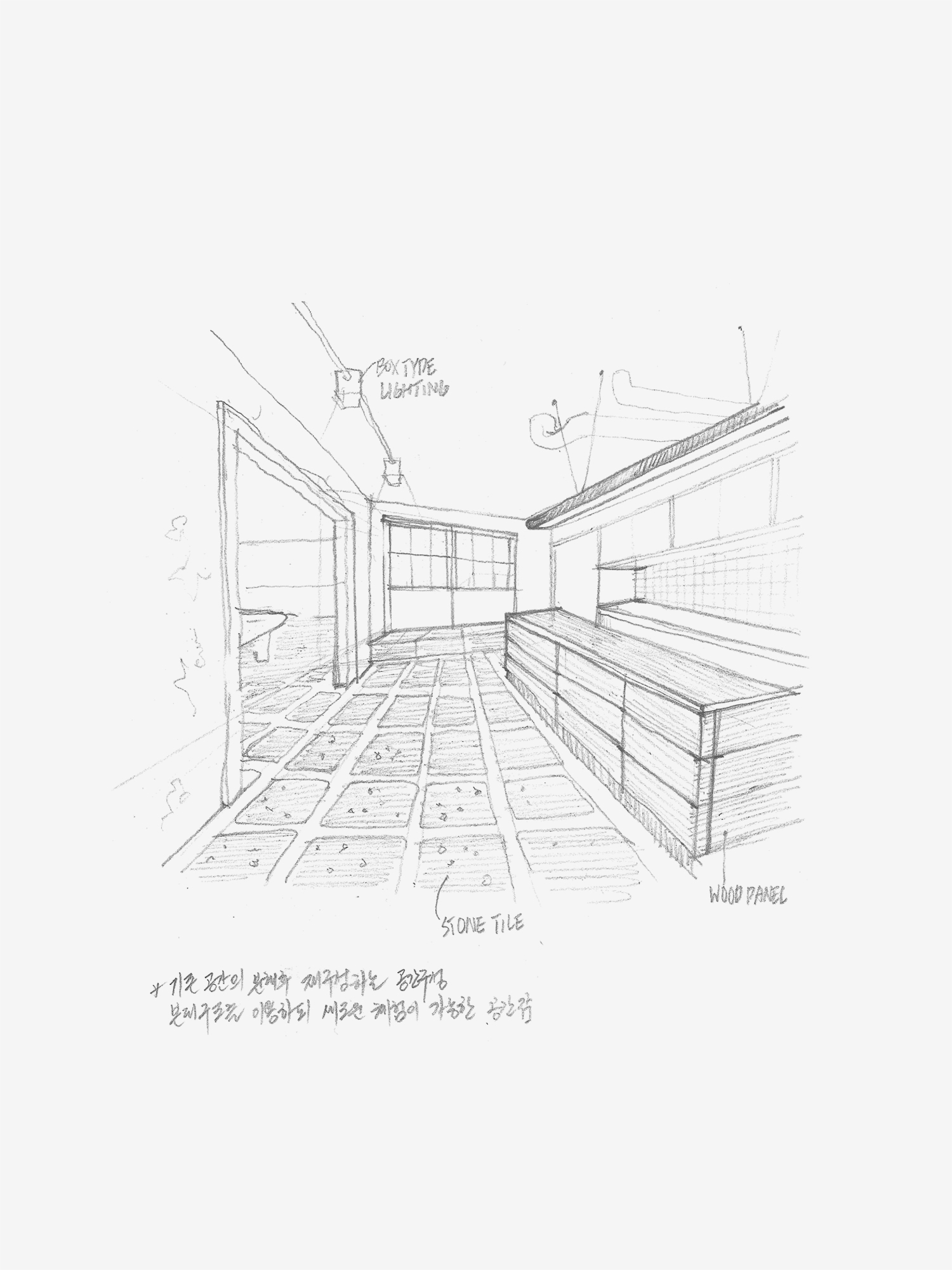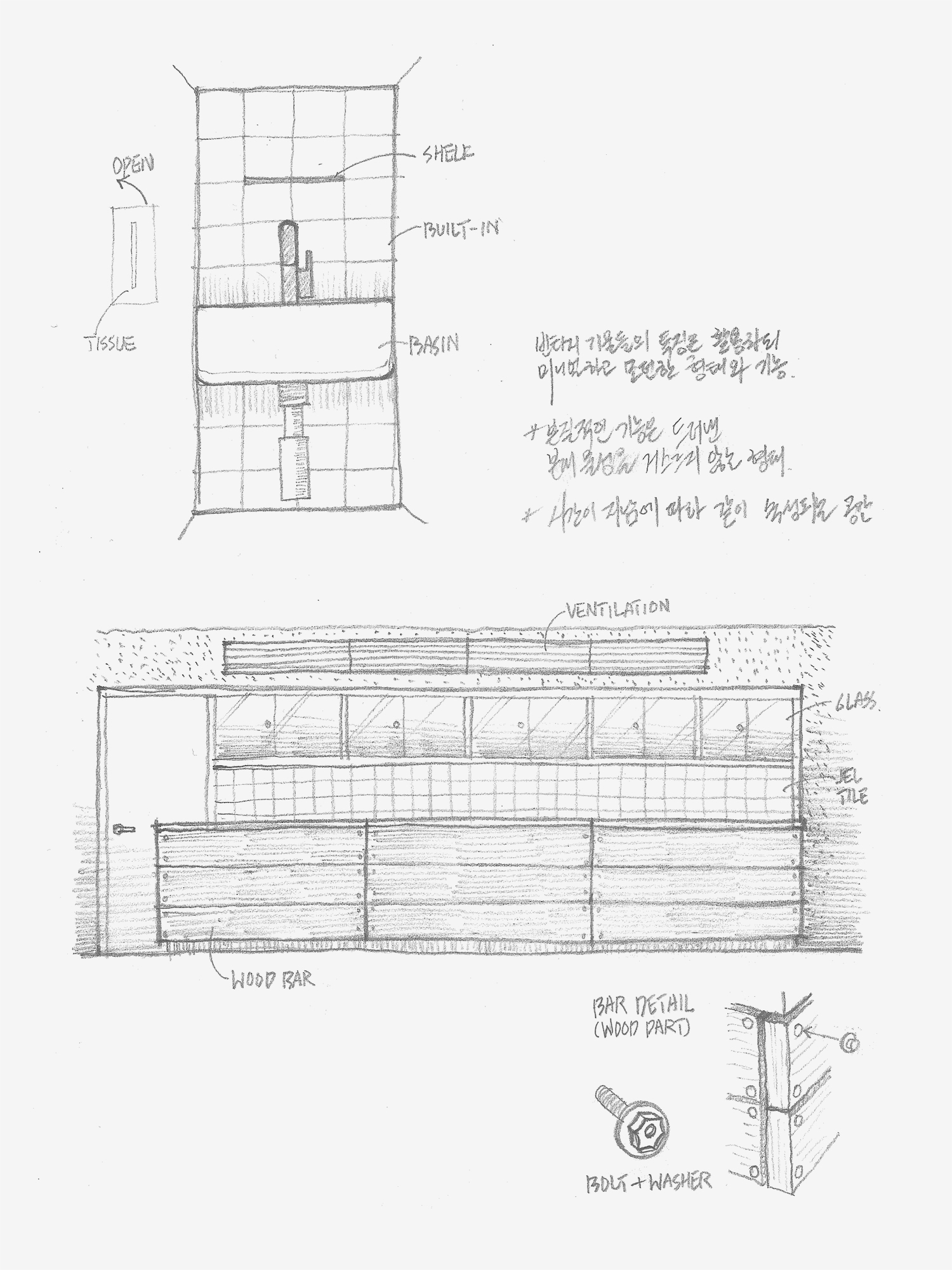Lilion
Usage : Cafe, Bakery
Floor area : 86.5 sqm
Location : Hannam-dong, Seoul
Year : Dec, 22
Object : OBJECT LEUCI
Photo : Cho Donghyun
시작은 한남동의 오래된 주택건물에서 사용되어지던 바버샵이었다. 클라이언트는 이 곳을 자신이 뉴욕과 앤트워프 유학시절 자주 찾던 동네 빵집의 분위기처럼 빈티지한 느낌의 가게로 만들어달라 했다. 그곳들은 디자인이 특별하진 않지만 빵과 커피향이 깊게 스며든 공간으로 누구나 편하고 따뜻하게 머무르다 가는 빈티지하고 친근한 따뜻한 가게였다고 한다.
It all started with a barbershop in an old house in Hannam-dong. The client wanted to transform this space into a vintage-themed store, reminiscent of the atmosphere of a bakery in the neighborhood he frequented during his study days in New York and Antwerp. While these places may not have had particularly distinctive designs, they were vintage, cozy, and warm places where the aroma of bread and coffee permeated the air.
I believe that 'vintage' is not something created but rather 'aged.' True vintage doesn't follow trends and only becomes more unique with time. Therefore, I thought that forcing a vintage look wouldn't be authentic. In Europe, there are many real 'vintage' cafes with histories dating back 30-40 years or more. Contemplating what these old spaces looked like before aging, I planned the space and atmosphere.
Anticipating the flow of time ahead, we adopted ways of enjoying actions and spaces, drawing on the forms and properties of that era. Instead of artificial expressions of vintage, we focused on creating an atmosphere for 'Lillian' that would be shaped by the fingerprints of future visitors.
The interior of the building, which was utilized as a residence 30 years ago, had irregular and unnecessary windows. Windows deemed unnecessary for our plans were bricked up, revealing rough traces, and the walls and ceiling were organized with a tonal off-white paint to accentuate the contrast of textures.
The spatial layout features an open bar at the entrance, playing a central role between guests and staff, with the main kitchen for making bread separated from the dining area. Factory-style sliding doors made of zinc frames and transparent glass allow a clear view of the specialized bread-making process, and the bread is displayed on a 6-meter-long, solid wood table. To allow this table to naturally age over time, we worked with a woodcraftsman to shape and finish the 6-centimeter-thick wood, preserving the wood grain in three dimensions and applying oil coatings multiple times.
By minimalizing the forms and methods of the past and mixing them as individual components, we hope this space will age naturally with the footprints of those who visit in the future.
Usage : Cafe, Bakery
Floor area : 86.5 sqm
Location : Hannam-dong, Seoul
Year : Dec, 22
Object : OBJECT LEUCI
Photo : Cho Donghyun
시작은 한남동의 오래된 주택건물에서 사용되어지던 바버샵이었다. 클라이언트는 이 곳을 자신이 뉴욕과 앤트워프 유학시절 자주 찾던 동네 빵집의 분위기처럼 빈티지한 느낌의 가게로 만들어달라 했다. 그곳들은 디자인이 특별하진 않지만 빵과 커피향이 깊게 스며든 공간으로 누구나 편하고 따뜻하게 머무르다 가는 빈티지하고 친근한 따뜻한 가게였다고 한다.
‘빈티지’는 만드는게 아니라 ‘숙성’되어지는 것이라 생각한다. 진정한 빈티지는 유행을 타지 않으며 세월이 지날수록 희소성을 가진다 생각했기 때문에 억지로 만드는 빈티지는 본질적이지 않다고 생각했다. 유럽에는 실제로 3-40년은 더 된 역사들을 지닌 진짜 ‘빈티지’카페들이 많다. 그런 오래된 공간들은 숙성되어지기 전엔 어떤 모습이었을까를 생각하며 공간과 분위기를 계획했다.
우리는 앞으로 흐를 시간을 예상하며 그 시절의 형태와 물성을 활용하며 행위와 공간에서 즐기는 방식을 차용하며 작위적인 빈티지의 표현보단 훗날 방문객들의 손때에 의해 만들어질 ‘릴리언’만의 분위기를 위해 고민했다.
내부 또한 30년 전 주택으로 이용되던 해당 건축은 불규칙하고 필요 이상의 창이 많이 내어져 있었다. 우리의 계획에 필요하지 않은 창문들은 벽돌로 메꿔 거친 흔적을 고스란히 드러내었으며 벽면과 천장을 한 톤의 오프화이트 페인트로 정리하여 물성의 대비를 나타냈다.
공간구성은 진입부에 위치한 오픈 바가 손님과 스탭 사이 중추적인 역할을 하며 빵을 만드는 메인주방과 홀로 나뉜다. 아연프레임에 투명유리로 구성된 공장식 슬라이딩도어 너머로는 빵을 전문적으로 만드는 과정을 훤히 들여다 볼 수 있도록 하며, 이 곳에서 만든 빵은 6미터 길이의 거대한 원목 테이블위 진열된다. 이 테이블은 시간의 흐름에 자연스럽게 에이징 될 수 있도록 6센티 두께의 원목을 직접 목공예작가와 함께 다듬고 갈아내며 나무 결을 입체적으로 살리고 오일을 수차례 덧칠하며 완성하였다.
옛것의 형태와 방식을 미니멀화하여 각기의 구성요소로 믹스매치를 한 이 공간이 앞으로 찾아올 사람들의 발자취에 의해 자연스럽게 숙성 되어지길 기대한다.
It all started with a barbershop in an old house in Hannam-dong. The client wanted to transform this space into a vintage-themed store, reminiscent of the atmosphere of a bakery in the neighborhood he frequented during his study days in New York and Antwerp. While these places may not have had particularly distinctive designs, they were vintage, cozy, and warm places where the aroma of bread and coffee permeated the air.
I believe that 'vintage' is not something created but rather 'aged.' True vintage doesn't follow trends and only becomes more unique with time. Therefore, I thought that forcing a vintage look wouldn't be authentic. In Europe, there are many real 'vintage' cafes with histories dating back 30-40 years or more. Contemplating what these old spaces looked like before aging, I planned the space and atmosphere.
Anticipating the flow of time ahead, we adopted ways of enjoying actions and spaces, drawing on the forms and properties of that era. Instead of artificial expressions of vintage, we focused on creating an atmosphere for 'Lillian' that would be shaped by the fingerprints of future visitors.
The interior of the building, which was utilized as a residence 30 years ago, had irregular and unnecessary windows. Windows deemed unnecessary for our plans were bricked up, revealing rough traces, and the walls and ceiling were organized with a tonal off-white paint to accentuate the contrast of textures.
The spatial layout features an open bar at the entrance, playing a central role between guests and staff, with the main kitchen for making bread separated from the dining area. Factory-style sliding doors made of zinc frames and transparent glass allow a clear view of the specialized bread-making process, and the bread is displayed on a 6-meter-long, solid wood table. To allow this table to naturally age over time, we worked with a woodcraftsman to shape and finish the 6-centimeter-thick wood, preserving the wood grain in three dimensions and applying oil coatings multiple times.
By minimalizing the forms and methods of the past and mixing them as individual components, we hope this space will age naturally with the footprints of those who visit in the future.






















