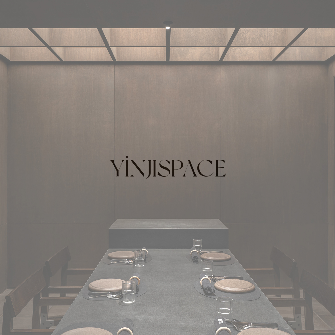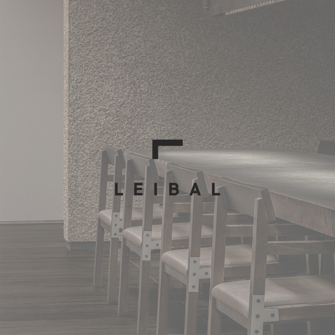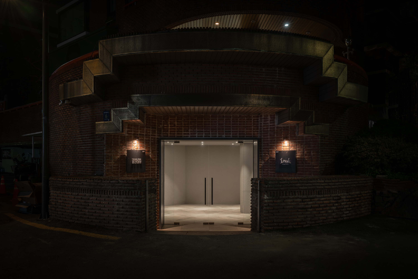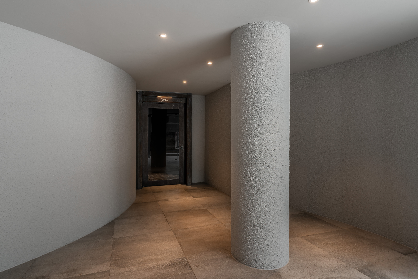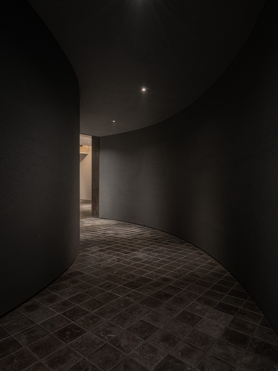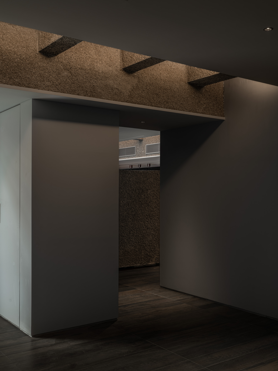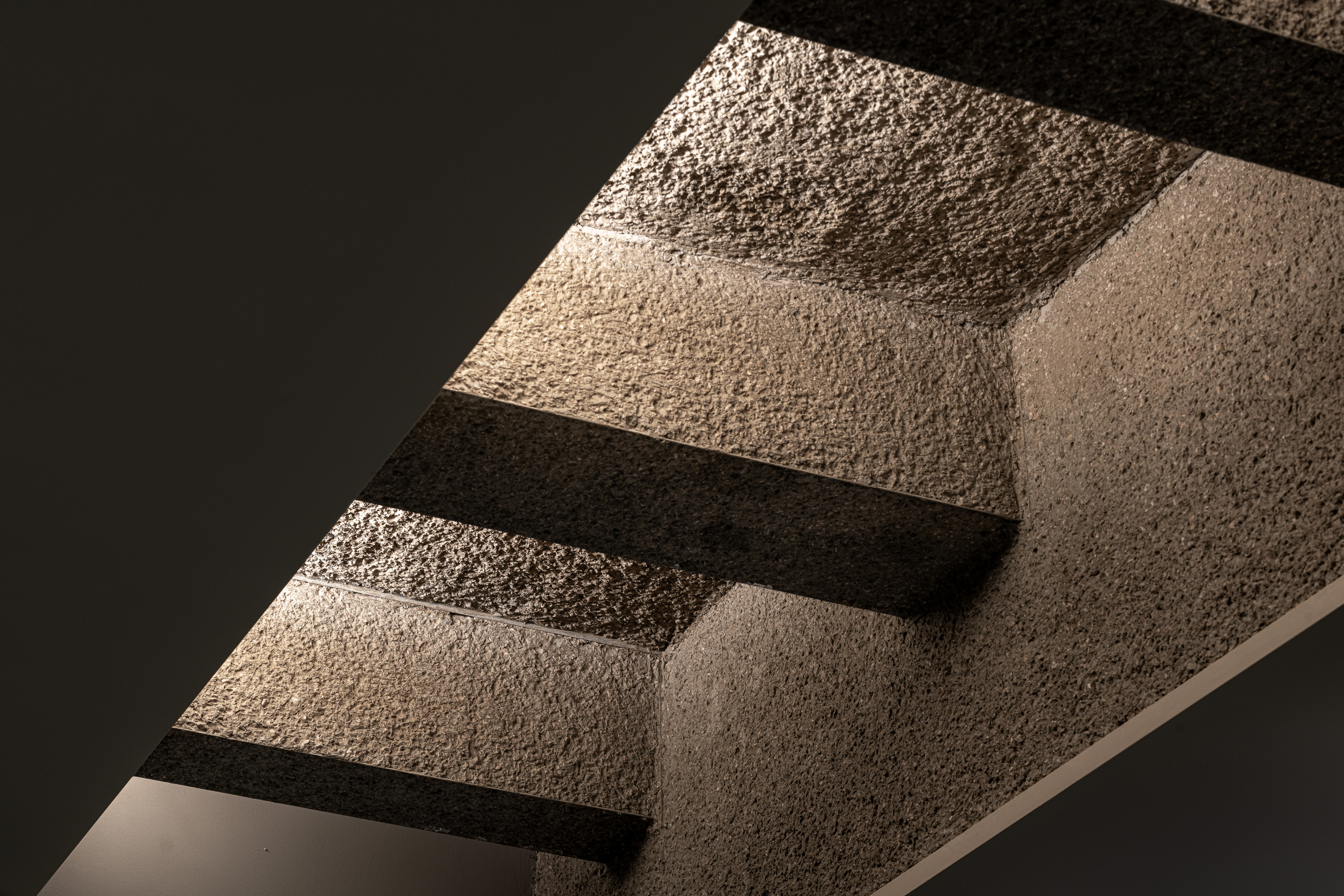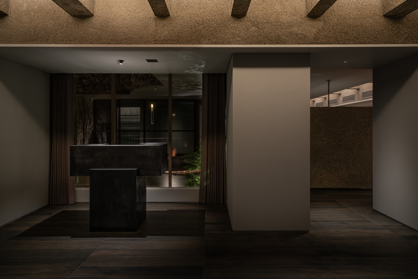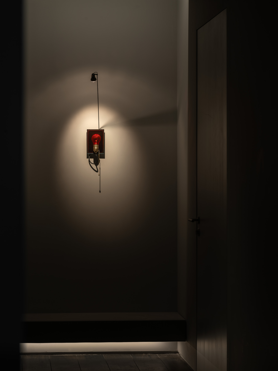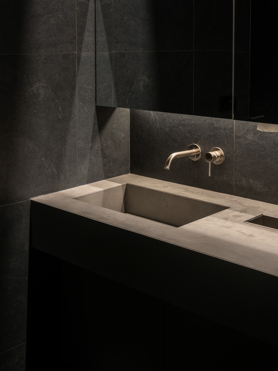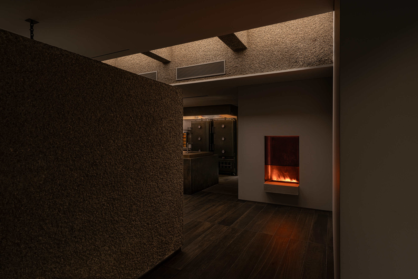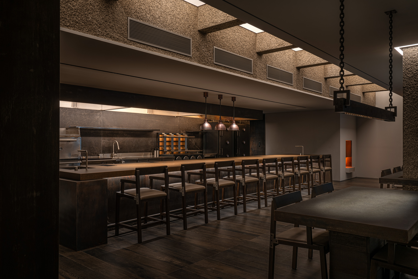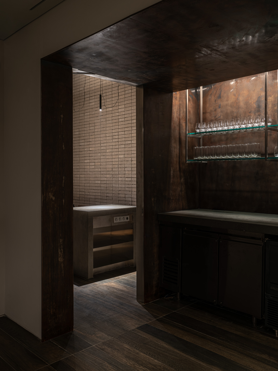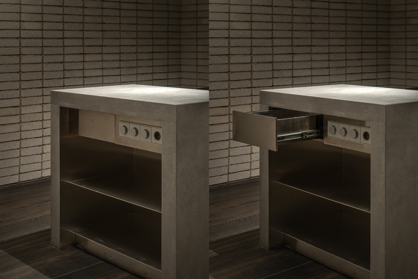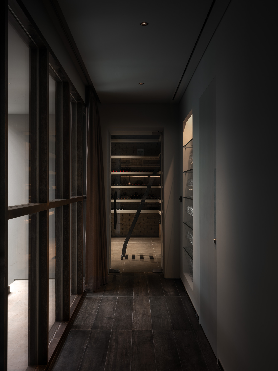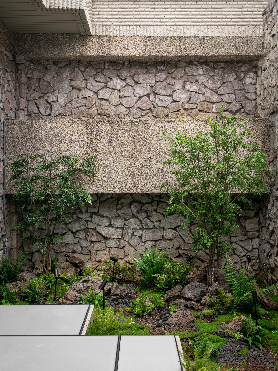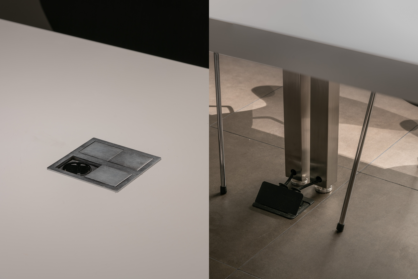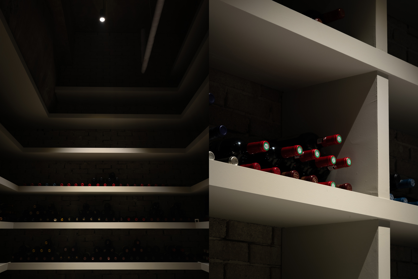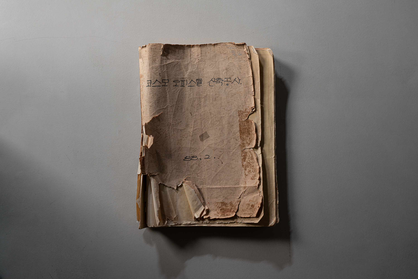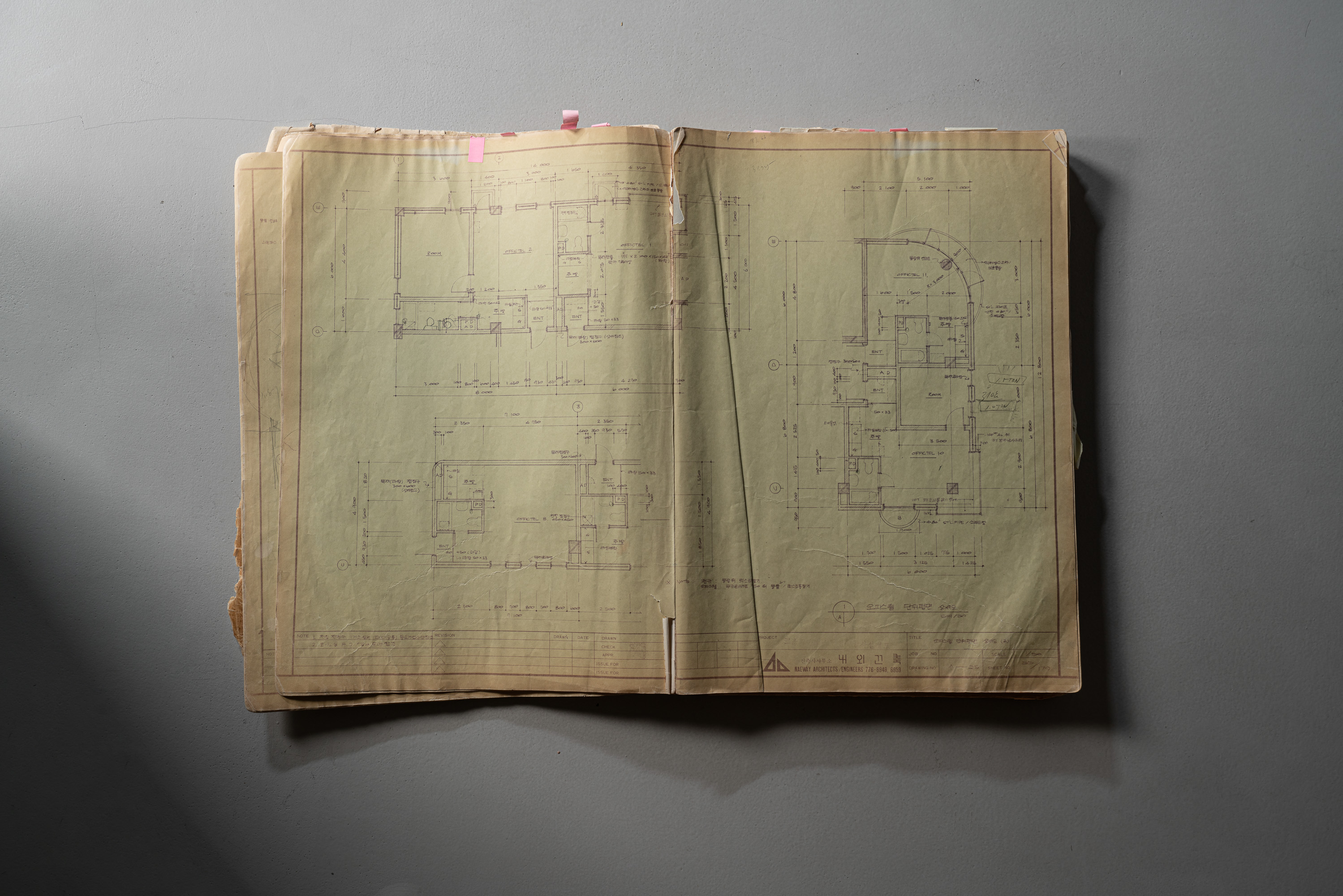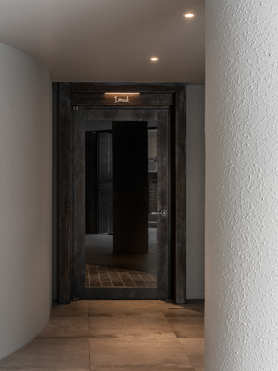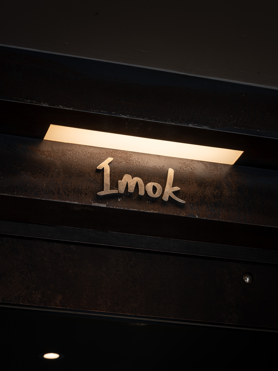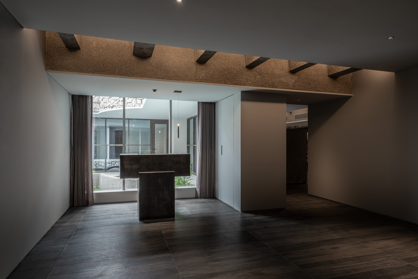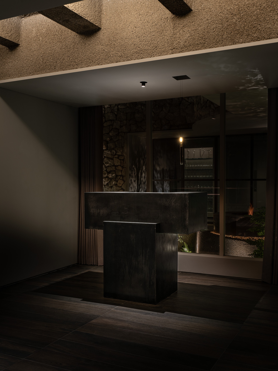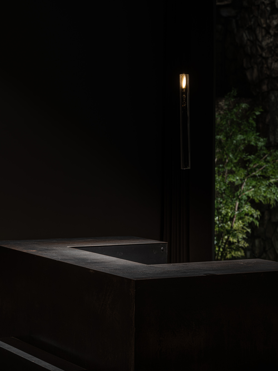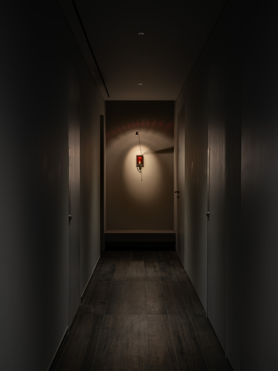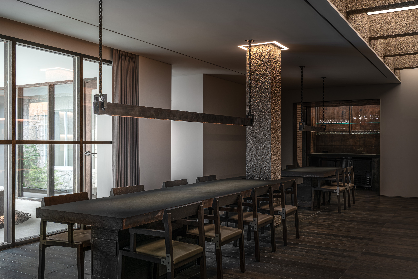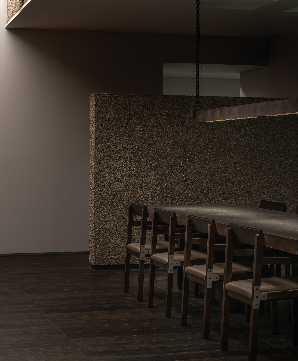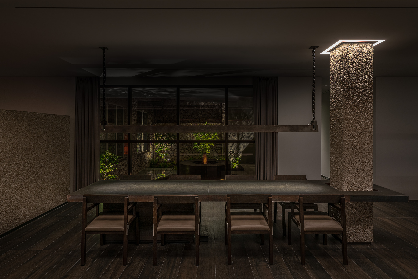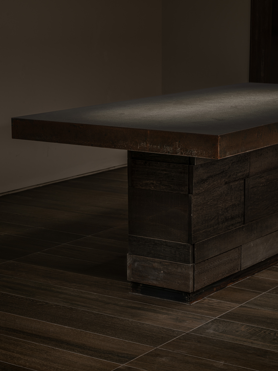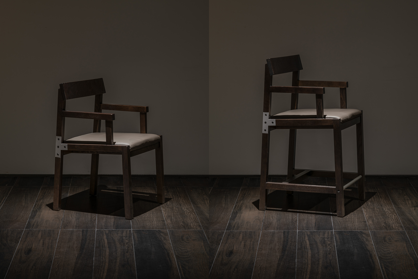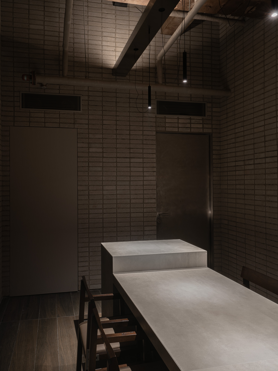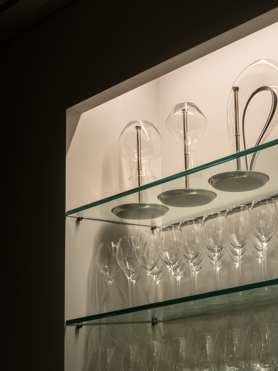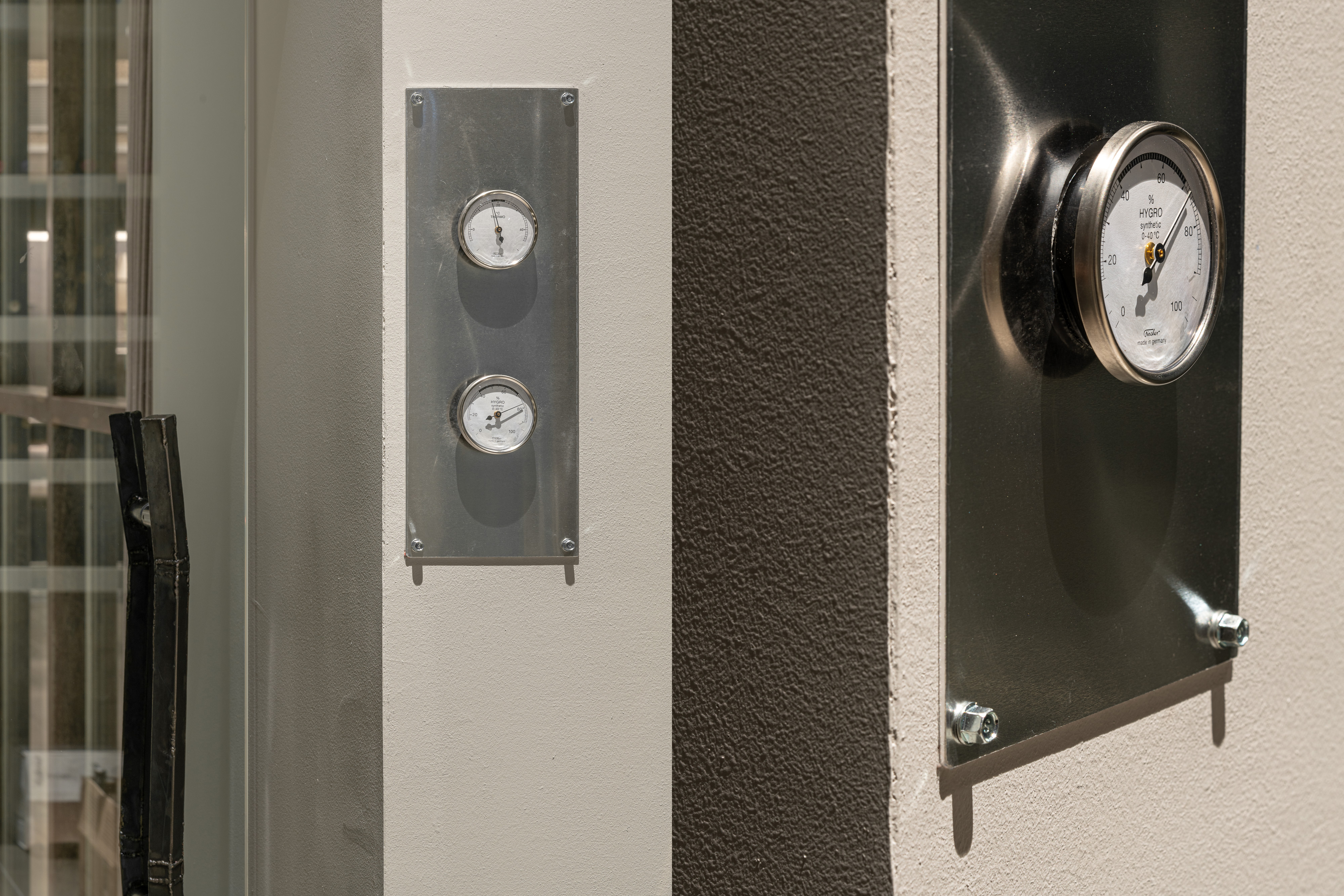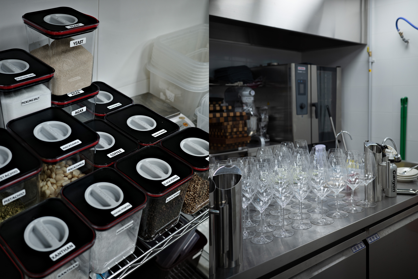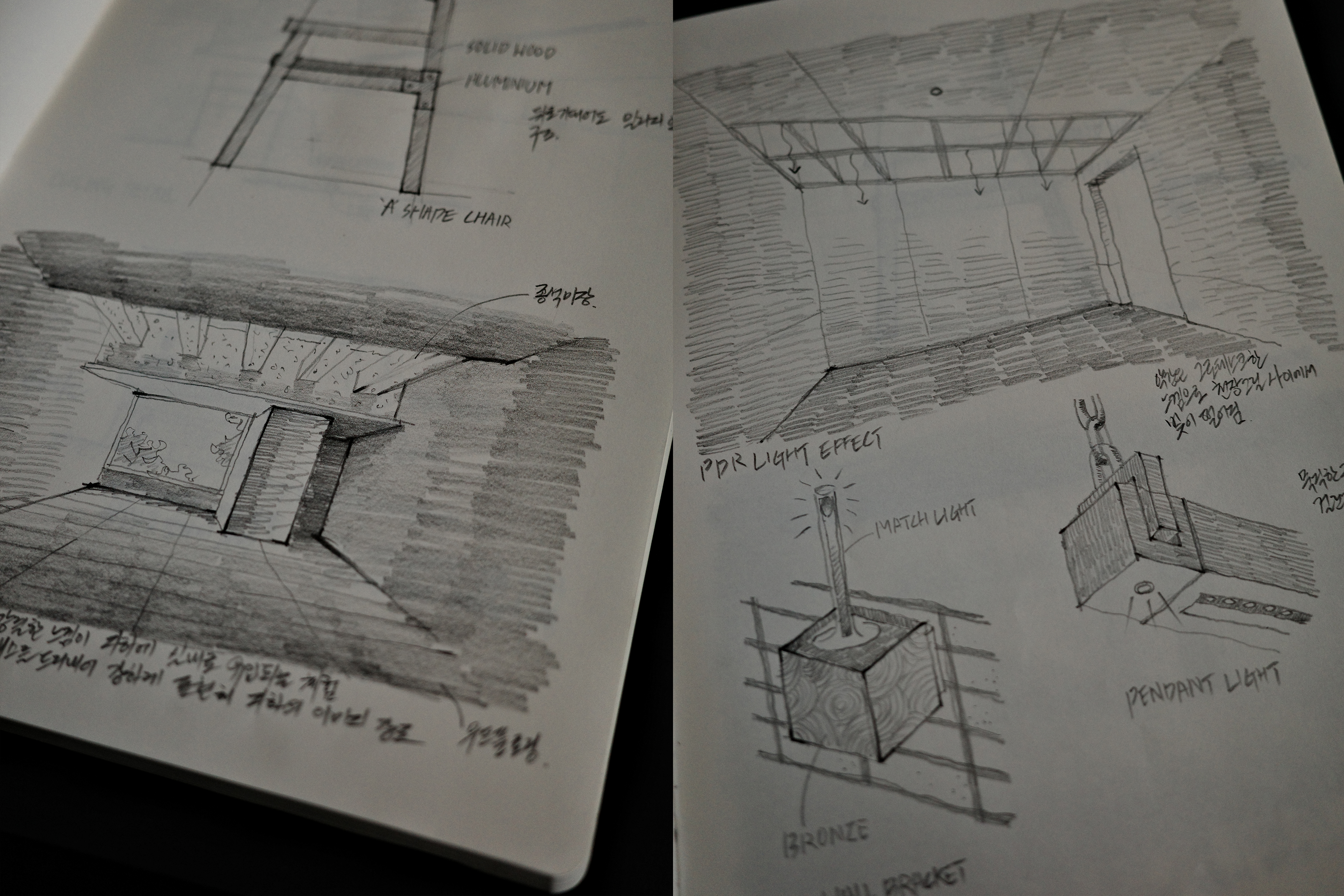Imok smoke dining
Usage : Restaurant
Location : Sinsa-dong, Seoul
Floor area: 468.7 sqm
Year : Aug, 23
Object : OBJECT LEUCI
Photo : Cho donghyun
이목의 첫 불씨는 청주시 낭성면 이목리에서 붙여졌다.
The first spark of Imok ignited in Imok-ri, a small village in Cheongju, Korea.
The spark, kindled by the client along with acquaintances, journeyed through the Yoo Yong-wook Barbecue Research Institute in Namyoung-dong, ultimately reaching the current Imok Smoke Dining. The desire was to create a Smoke Dining that encapsulated the knowledge and expertise gained from their barbecue endeavors. They aimed to prepare it diligently over an extended period.
We exchanged ideas, aligning our plans for the future. For over six months, we contemplated together on aspects such as overseas market research for barbecue food culture, the design of the barbecue space, and the deliberations on establishing brand value and identity. We thought and searched.
In the end, we discovered a space that resonated with us, and the stories and visions we had shared for a long time were laid out on the table.
After the demolition of the 36-year-old public bathhouse, as I stood amidst the debris, I noticed the planes and columns that extended horizontally without conventional alignment. The ambiance of the concrete, shaped over time by moisture and heat, reminded me of a bunker in a classified facility.
It was amusing to think that a space that had been associated with water from birth would transform into a space using fire. With the hope that our first spark would illuminate this damp space, we named the concept "Burn-ker."
Upon passing through the main entrance of the building, the initial sight of Imok is a rusted iron door reminiscent of an underground bunker. The dim yet faint light visible beyond the iron gate raises curiosity about what might exist there. Opening the heavy iron door and stepping through the light, one faces the lobby illuminated from above.
The Sunken Garden, visible behind the reception desk, subtly suggests the subterranean nature of the space and the presence of the ground beyond, enhancing the secretive and comfortable atmosphere of the dark space.
Continuing through the path into the restaurant's hall, one encounters the fireplace. While the motif of fire is expressed differently throughout the entire restaurant, in the corridor of the hall, flames are depicted using red lighting and humidification effects.
In the lobby and within the Private Dining Room (PDR), digital pixel-shaped candle-like lighting is used, creating a smaller yet more concentrated flame in the private space.
Moreover, in the Sunken Garden, the only area with natural light, a primitive fire pit was designed, incorporating real flames, digital flames, and smoke flames to serve a purpose within our space.
For the overall finish and color scheme, we used brown, charcoal black, red-brown, and gray finishes that reflect the stages of wood burning into charcoal and ashes. This mixture aims to blend the solitary and grand image of a bunker with the fervent and untamed image of a barbecue.
Furniture, lighting, and hardware were all produced in collaboration with skilled artisans. To enhance the primal image of the concept, we designed these elements in a simple manner based on extreme functionalism, exposing the craftsmanship in the finished parts as part of the process.
![]()
![]()
![]()
Usage : Restaurant
Location : Sinsa-dong, Seoul
Floor area: 468.7 sqm
Year : Aug, 23
Object : OBJECT LEUCI
Photo : Cho donghyun
이목의 첫 불씨는 청주시 낭성면 이목리에서 붙여졌다.
클라이언트가 지인들과 함께 붙인 불씨가 남영동 유용욱 바베큐 연구소를 거쳐 지금의 이목 스모크 다이닝에 이르렀다.
그리고 지금까지 바베큐를 만들면서 연구하고 얻은 노하우가 응집된 스모크 다이닝을 만들고 싶어했고, 오랜기간을 두고 단단하게 준비하자고 했다.
우리들은 서로의 아이디어에 맞장구를 치며 앞으로 할 일들을 계획했다. 바베큐 음식문화의 해외 시장조사, 바베큐가 만들어지게 될 공간, 브랜드 가치와 정체성 확립을 위한 고민들을 반년 넘게 같이 고민하고 발로 찾아다녔다.
결국 마음에 드는 공간을 찾아냈고 오랫동안 나누었던 이야기와 상상들을 책상위에 마구 펼쳐놨다.
36년된 목욕탕을 철거하고 나서 철거현장 중간에 서서 공간을 바라보니 이형의 평면과 기준없이 종횡을 지르는 기둥과 보들이 눈에 띄었다. 오랜시간 습기와 열기가 만든 콘크리트의 분위기가 마치 비밀시설의 벙커 같다는 생각이 들었다.
태어날때 부터 물과 함께했던 공간에서 앞으로는 불을 쓰는 공간이 된다는게 재밌게 느껴졌고, 우리의 첫 불씨가 눅눅한 이공간을 밝혀주길 바라는 마음에 컨셉은 Burn-ker로 지었다.
건물의 주 출입구를 지나면 나타나는 이목의 첫 모습은 지하벙커를 연상케하는 녹슨 철 문이다. 철문 너머 보이게 되는 컴컴하면서도 그 속의 희미한 불빛은 너머의 그곳에 무엇이 존재할지에 대한 의문을 품게 한다.
무거운 철문을 열어 불빛을 따라 한걸음씩 내딛다보면 지상으로 부터 내려온 빛과 함께 로비를 마주하게 된다.
리셉션 데스크 뒤로 보이는 선큰가든은 이 공간이 지하에 있고 저 너머에 지상공간이 있다는 암시를 줘서 어두운 공간을 조금더 비밀스럽고 안락하게 만들어준다.
동선을 따라 레스토랑의 홀로 들어가면 벽난로를 먼저 마주한다. 레스토랑 전체에 불에 관한 모티브를 각각 다르게 표현 했는데 홀 복도에서는 붉은색 조명과 가습효과를 이용하여 불꽃을 표현했다.
로비와 PDR내부에서는 디지털 픽셀로된 촛불 모양 조명을 사용하여 프라이빗 한 공간에서는 조금더 볼륨이 작고 집중도가 높은 불꽃을 표현했다.
또 유일하게 자연광이 드는 선큰가든에서는 원시적 형태의 파이어핏을 디자인하여 실제 불꽃, 디지털 불꽃, 연기로된 불꽃이 우리 공간에서 목적에 맞게 존재하도록 했다.
전반적인 마감과 색감은 장작이 불에타서 차콜이되고 재로 되는 과정에서 볼 수 있는 브라운, 차콜 블랙, 레드 브라운, 그레이 계열 마감재를 사용해서 벙커의 고독하고 웅장한 이미지와 뜨겁고 야성적인 바베큐의 이미지를 혼합하려 했다.
가구, 조명, 하드웨어는 모두 공예작가와 협업하여 제작했다. 컨셉이 가지고 있는 원시적인 이미지를 부가해주기 위해서 극단적기능주의인 원시적 형태에 착안하여 담백하게 디자인 했으며 공예적인 이미지를 더해주려고 마감된 부분은 그 과정을 그대로 노출했다.
그렇게 우리의 공간이 장작이 되어 이목의 불씨가 더욱 키워지길 바란다.
The first spark of Imok ignited in Imok-ri, a small village in Cheongju, Korea.
The spark, kindled by the client along with acquaintances, journeyed through the Yoo Yong-wook Barbecue Research Institute in Namyoung-dong, ultimately reaching the current Imok Smoke Dining. The desire was to create a Smoke Dining that encapsulated the knowledge and expertise gained from their barbecue endeavors. They aimed to prepare it diligently over an extended period.
We exchanged ideas, aligning our plans for the future. For over six months, we contemplated together on aspects such as overseas market research for barbecue food culture, the design of the barbecue space, and the deliberations on establishing brand value and identity. We thought and searched.
In the end, we discovered a space that resonated with us, and the stories and visions we had shared for a long time were laid out on the table.
After the demolition of the 36-year-old public bathhouse, as I stood amidst the debris, I noticed the planes and columns that extended horizontally without conventional alignment. The ambiance of the concrete, shaped over time by moisture and heat, reminded me of a bunker in a classified facility.
It was amusing to think that a space that had been associated with water from birth would transform into a space using fire. With the hope that our first spark would illuminate this damp space, we named the concept "Burn-ker."
Upon passing through the main entrance of the building, the initial sight of Imok is a rusted iron door reminiscent of an underground bunker. The dim yet faint light visible beyond the iron gate raises curiosity about what might exist there. Opening the heavy iron door and stepping through the light, one faces the lobby illuminated from above.
The Sunken Garden, visible behind the reception desk, subtly suggests the subterranean nature of the space and the presence of the ground beyond, enhancing the secretive and comfortable atmosphere of the dark space.
Continuing through the path into the restaurant's hall, one encounters the fireplace. While the motif of fire is expressed differently throughout the entire restaurant, in the corridor of the hall, flames are depicted using red lighting and humidification effects.
In the lobby and within the Private Dining Room (PDR), digital pixel-shaped candle-like lighting is used, creating a smaller yet more concentrated flame in the private space.
Moreover, in the Sunken Garden, the only area with natural light, a primitive fire pit was designed, incorporating real flames, digital flames, and smoke flames to serve a purpose within our space.
For the overall finish and color scheme, we used brown, charcoal black, red-brown, and gray finishes that reflect the stages of wood burning into charcoal and ashes. This mixture aims to blend the solitary and grand image of a bunker with the fervent and untamed image of a barbecue.
Furniture, lighting, and hardware were all produced in collaboration with skilled artisans. To enhance the primal image of the concept, we designed these elements in a simple manner based on extreme functionalism, exposing the craftsmanship in the finished parts as part of the process.

